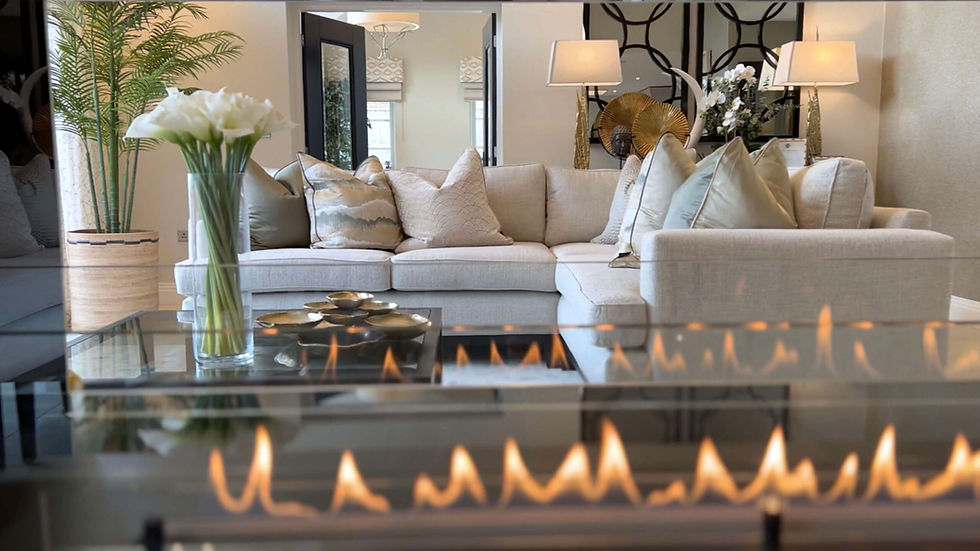
Luxury Homes. Exquisite Design. Your Countryside Retreat.
A bespoke development of imaginatively designed homes that seamlessly blend style and
space in one exquisite package.
Providing flexible one-level living, these homes are the perfect option for those looking for a
property that stands out from the crowd, both inside and out.
Teaming understated opulence with Horgan Homes’ eye for detail, top of the range brands
and a stunning location, Manor Gardens offers an unrivalled lifestyle for today’s discerning
homebuyers.

Interior Finishes
These contemporary single storey homes offer more than 220sqm of stylishly designed living space.
A statement double height entrance hall leads to the heart of the home — an impressive living-kitchen-diner with bifold doors to the extensive garden and feature apex windows that flood the room with light. A 360-degree fire makes a spectacular centrepiece.



The separate sitting room, accessed via double doors, also provides direct access to the outdoor space. From the kitchen, there is a room ideal as a study, snug or playroom. These luxury homes also benefit from a handy utility/boot room, cloakroom and integral double garage, offering practicality for everyday life.
The three generously sized bedrooms are accessed from the spacious hallway. The expansive master suite includes a fully fitted dressing room and bathroom and there are two additional en-suite bedrooms.


Specification of Our Homes
Kitchen and Breakfast Area At the heart of each Horgan Home is a luxury kitchen breakfast room with bifold doors capitalising on views into the garden and beyond. The Farrow & Ball painted inframe kitchen is paired with a choice of quartz or granite worktops and fitted to the highest specification with built in Siemens appliances including a single oven, combi oven, warming drawer, cooker extractor, dishwasher, fridge and freezer. The hob features the latest induction technology and an instant boiling water tap adds the finishing touch. A choice of Porcelanosa tiles grace the kitchen and breakfast area with integrated speakers in the ceiling offering audio on cue at the press of a button.
Heating, Electrical & Lighting The latest sealed system is installed in each home with underfloor heating throughout the ground floor as standard and contemporary radiators gracing the rest of the house. Every room features a television point with wiring installed for digital services to the living room. LED recessed down lighters provide ambient lighting in the porch, hall, landing, bathroom, en suites, cloaks, utility and dressing area. The main living areas include dimmable LED recessed down lighters with pendant lighting to other rooms.
Bathrooms, Ensuites & Cloaks Bathrooms, ensuites and cloakrooms are finished to the highest standard with Villeroy and Boch white sanitary ware and Hans Grohe taps and bathroom fittings. This is complemented by a fully tiled shower enclosure with half height tiling elsewhere finished with a classic chrome trim. Bespoke cabinet mirrors with light and shaver sockets are included in the main bathroom and master ensuite with a towel ladder radiator in a chrome finish. The cloakroom also benefits from a fitted mirrored cabinet. Low level LED lighting is an additional thoughtful feature in the master ensuite, main bathroom and cloakroom.
Utility The utility room is clad in a choice of Porcelanosa tiles and fitted with a range of units and selected laminate worktops. A sink and tap with plumbing and electrics for a washing machine and tumble dryer make it a truly practical space for day-to-day family life.
External Finishes From electric gates, individual blocked paved driveways lead to a double to triple garage with remote controlled doors and internal power and a car charging unit. Front and rear gardens are laid to lawn with hedging and close board fencing to the side and rear providing privacy with an external tap and weather proof socket and lighting all coming as standard.
%20copy.jpg)
No. 1
THE WINDSOR
UNAVAILABLE
No. 2
THE CHANDOS
SOLD
No. 3
THE CHATSWORTH
SOLD

No. 4
THE WENTWORTH
UNAVAILABLE
























